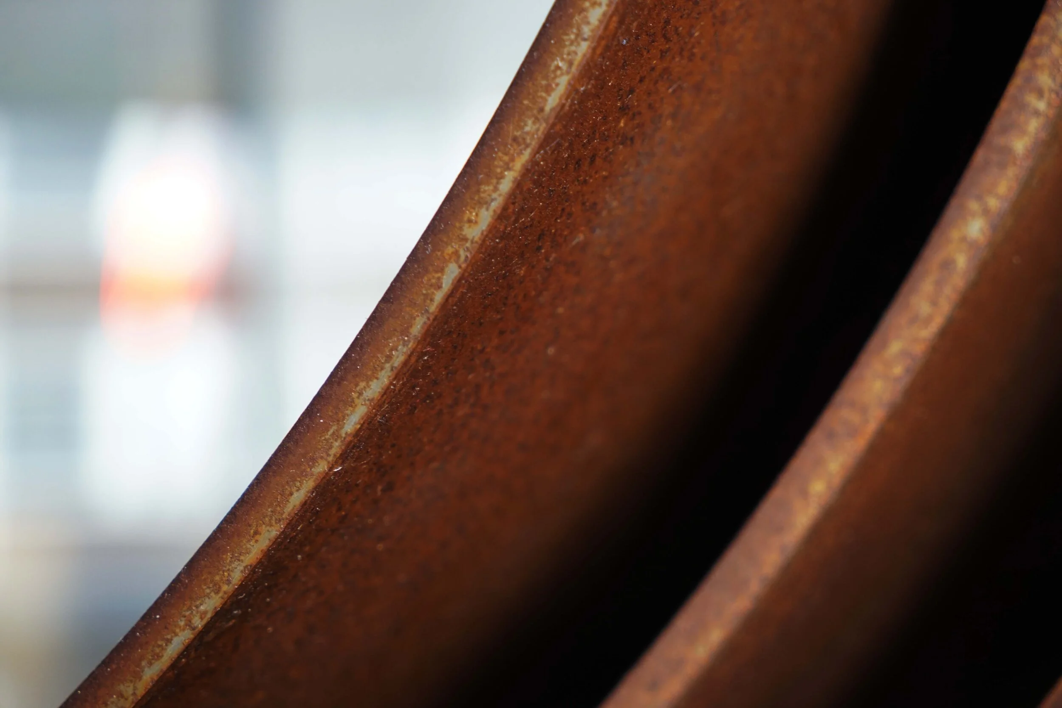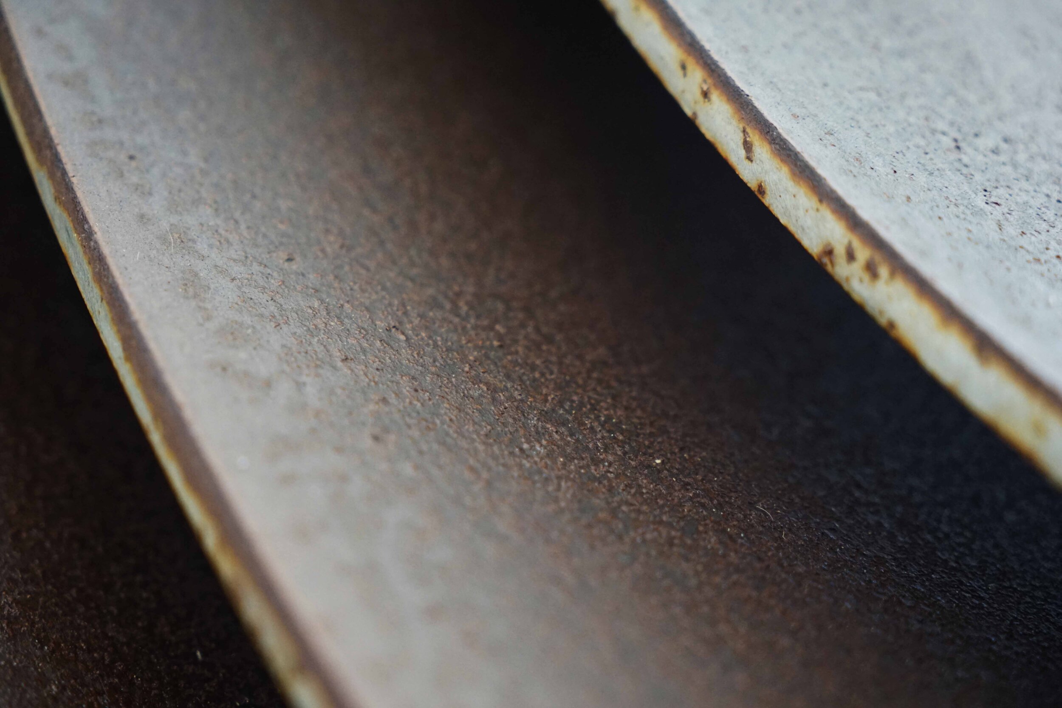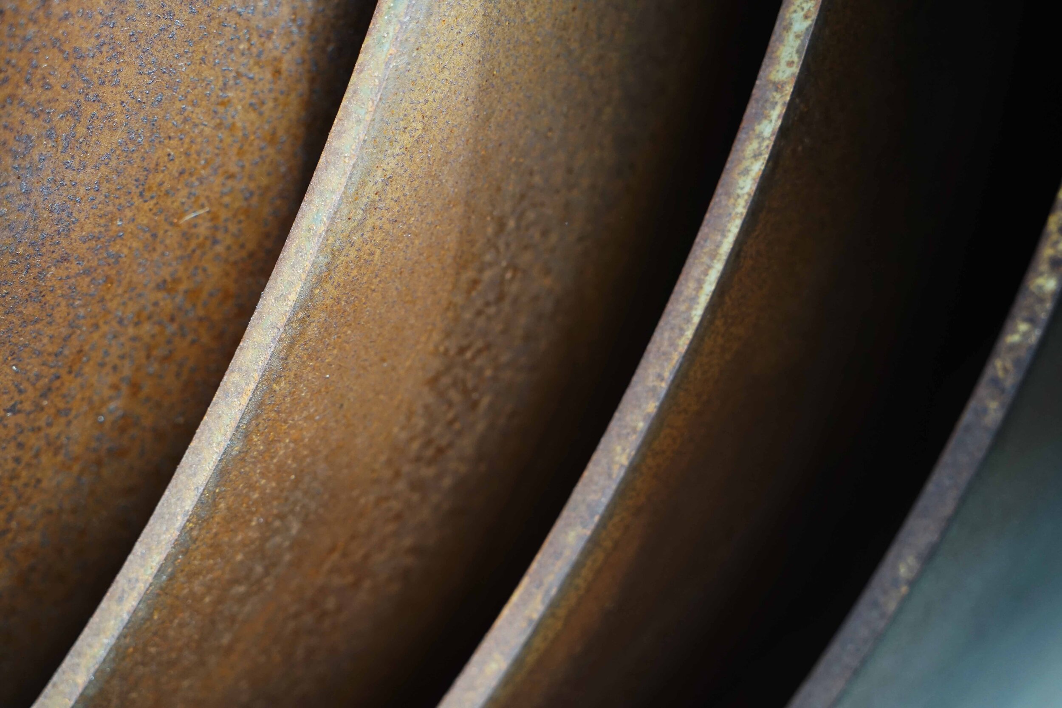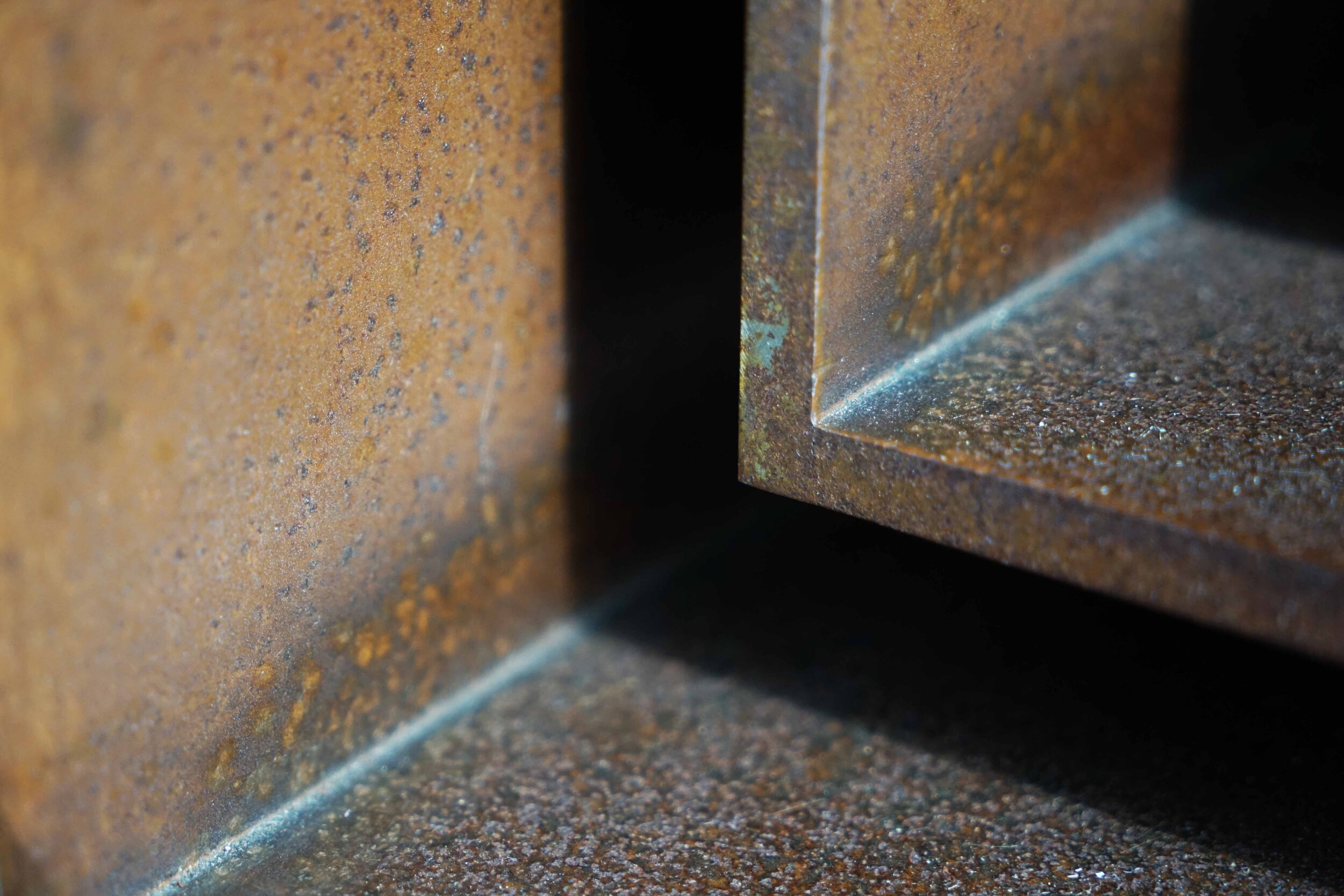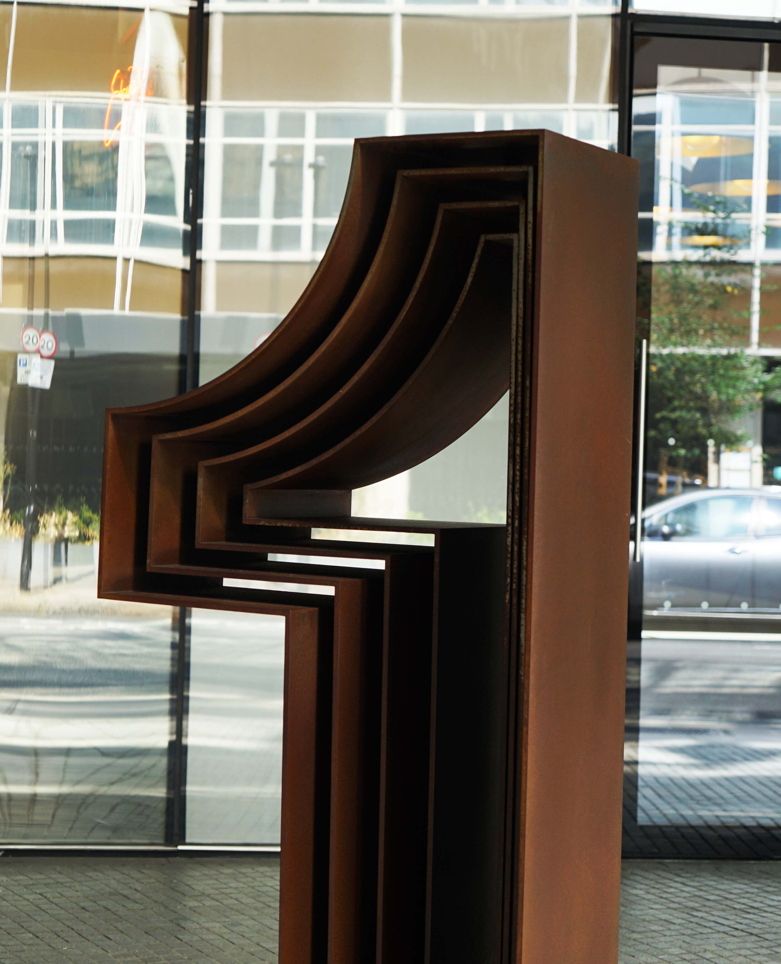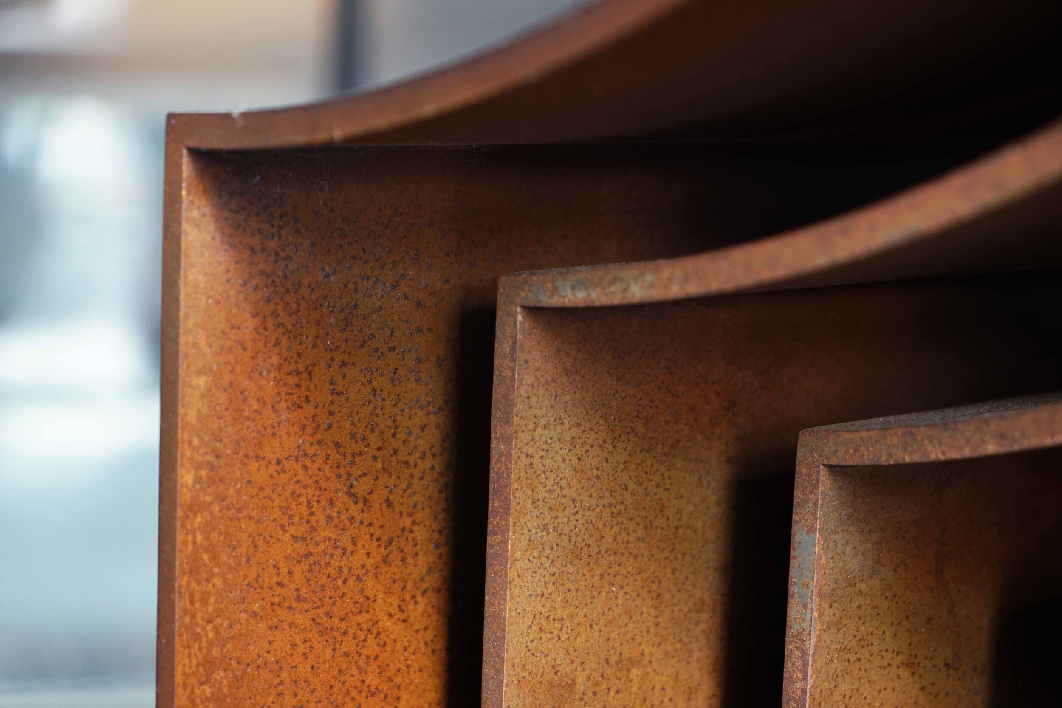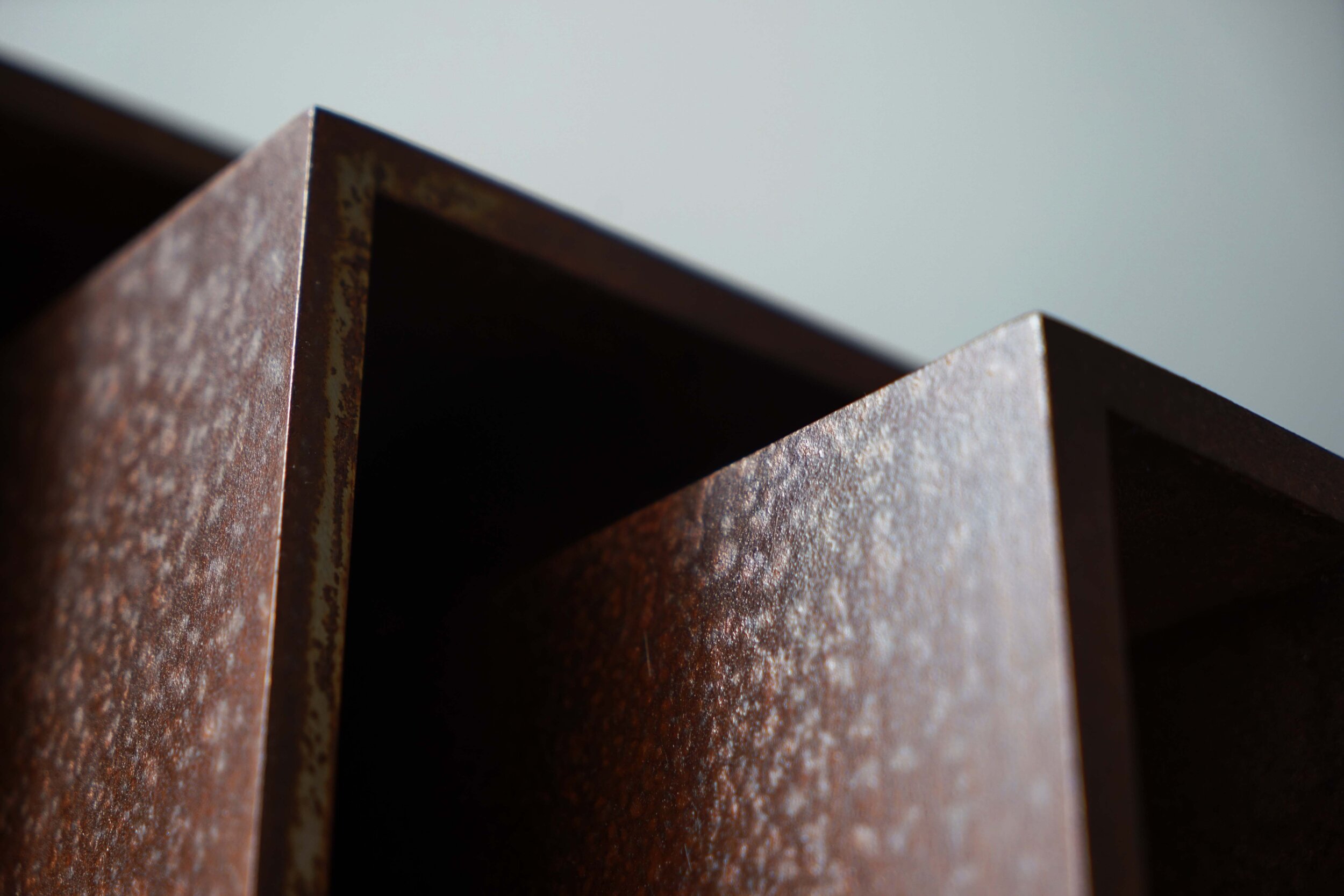1 Stephen Street.
Derwent London and ORMS
Derwent have a philosophy of working with great architects, the ones who take a building and replan the whole space to an efficient machine to work in, but with large public spaces to meet. This was particularly challenging for the architects as the building was still partially occupied during the whole works. The brief with the receptions of both 1 and 2 Stephen Street was to use raw steel. To make an impressive sculptural walls to give volume. Full height panels in the largest sheet size we could find to give a strong monolithic presence. The raw steel is waxed to protect the surface and leave the raw materials as natural as possible. The 10mm tolerance of the whole wall was a precision engineered result. The whole wall has a steel substructure and the panels are hung off this, as the new walls were simple stud plasterboard, which could not take any weight. The team had to fix back to existing structural points and so the wall independently supported by substructure. By building in the workshops in Italy beforehand, we had precise dimensions to fit the pre-surveyed space. The number 1 was a piece of street sculpture to indicate the number of the building. It is made of 10mm CorTen welded together to make a three-dimensional and clear sign.
